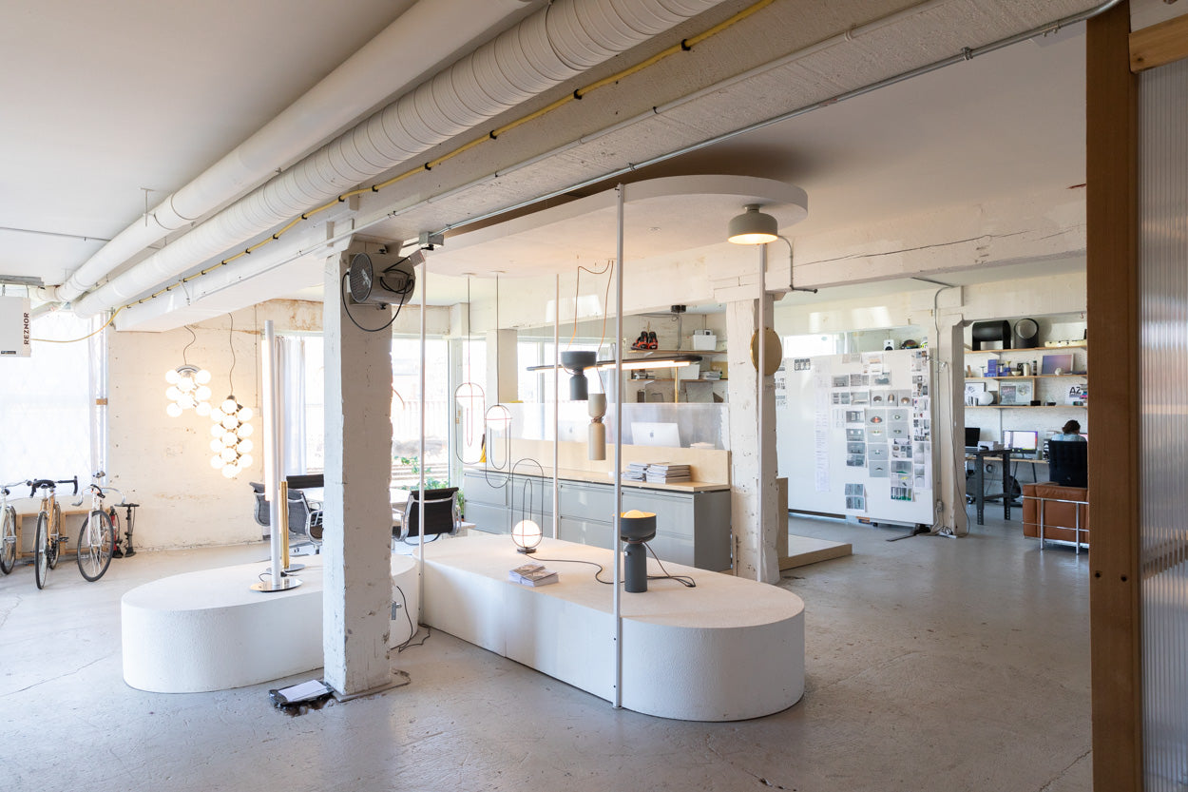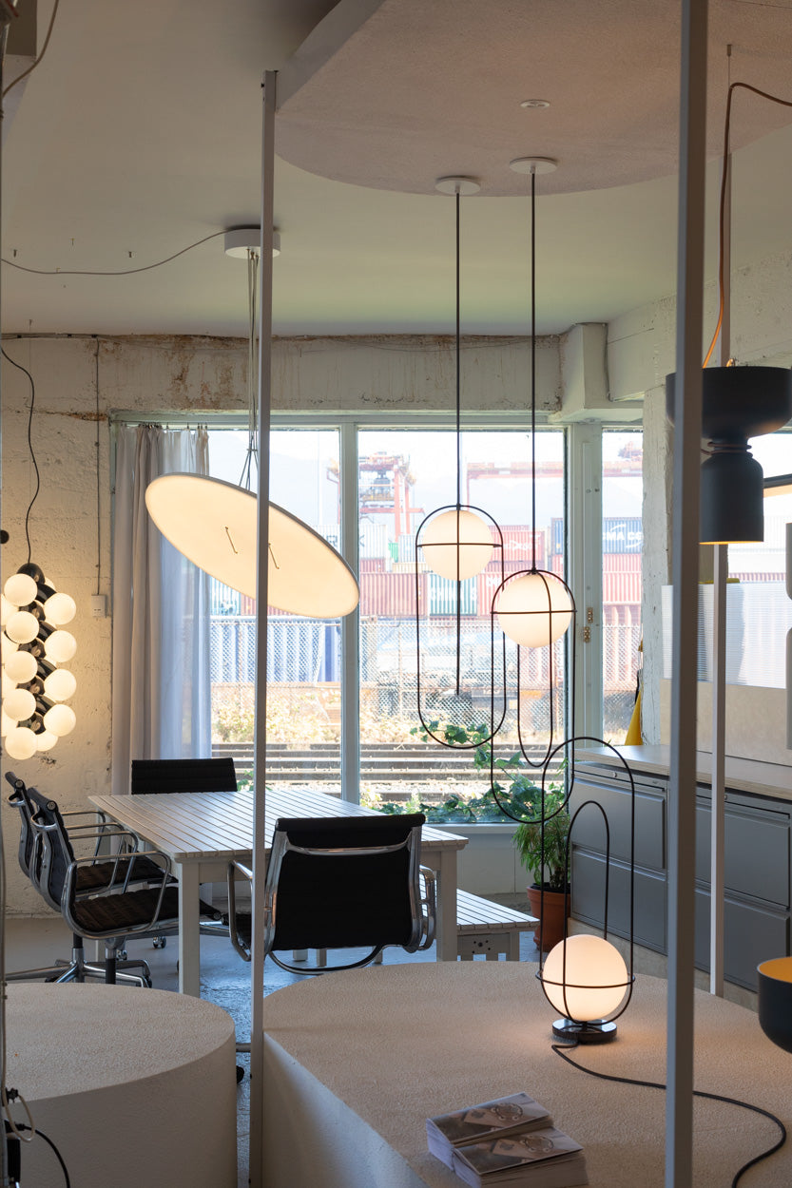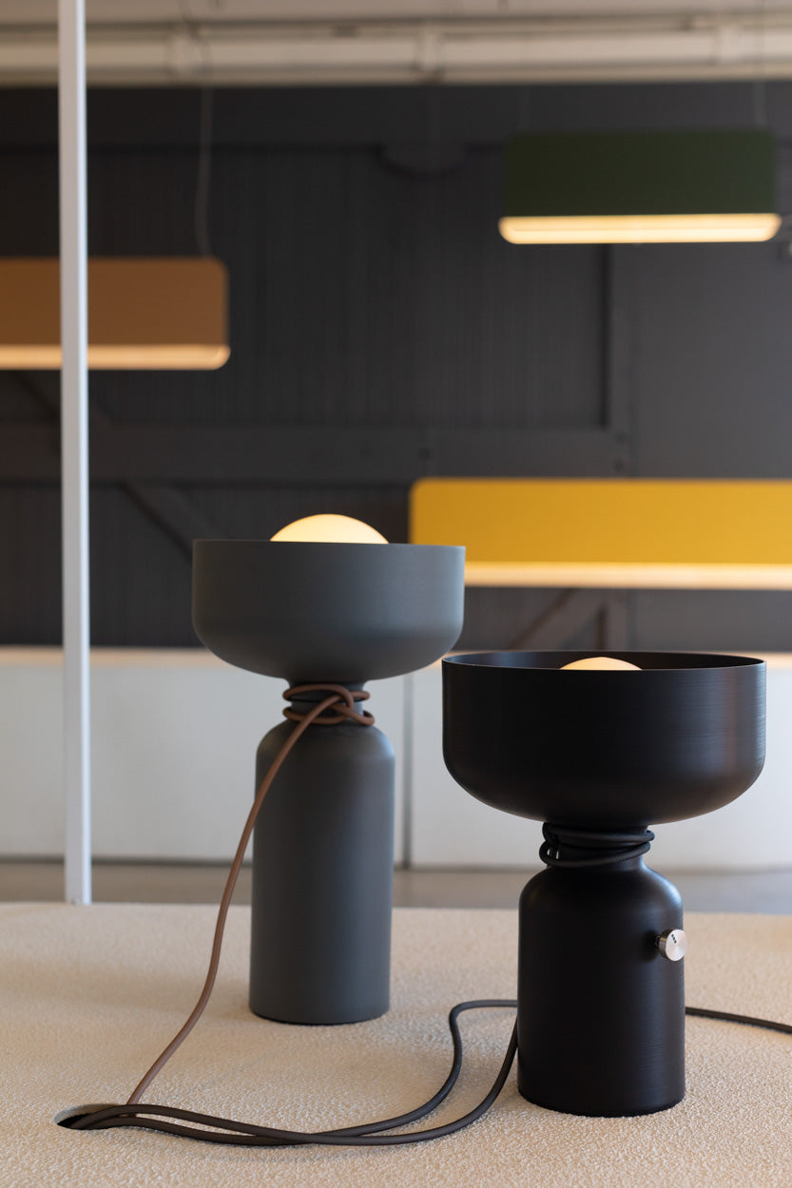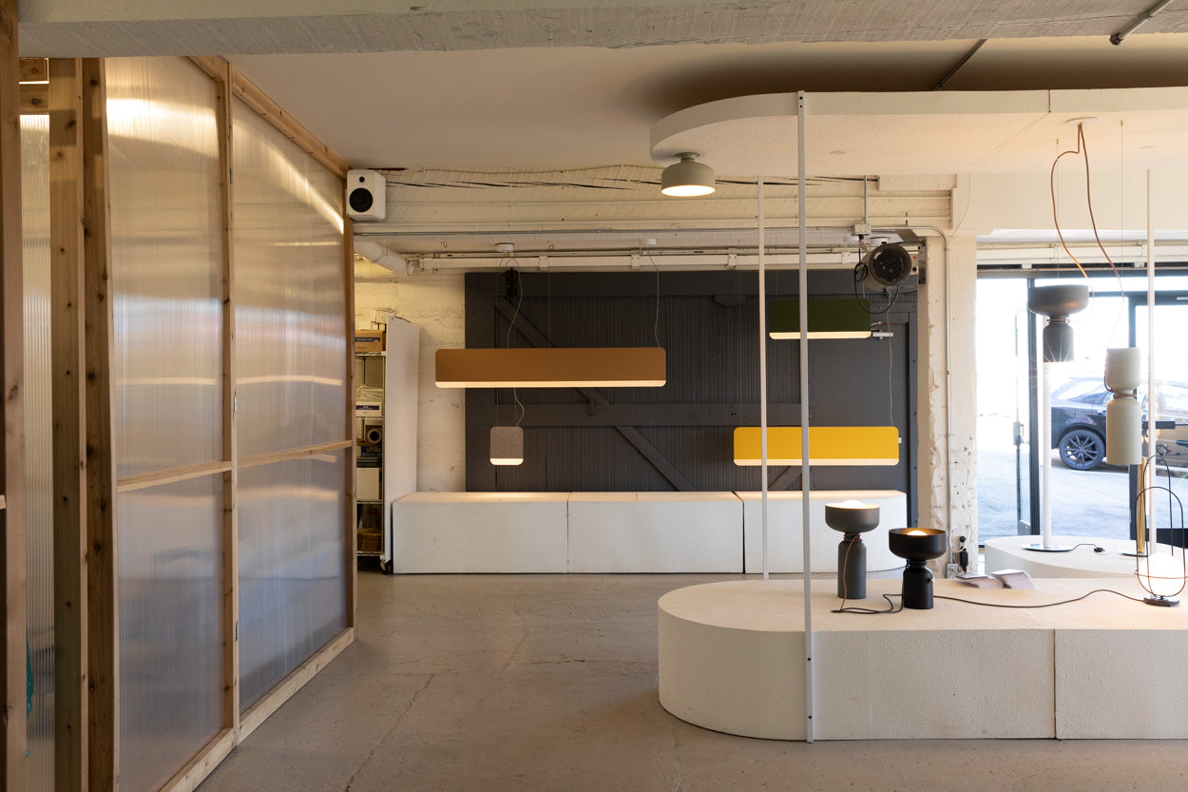The word that will continually pop into our heads while touring ANDlight’s 5,000-square-foot industrial space studio is flexible. These walls once housed a lumber-processing plant, followed by additional past lives as a wood workshop, a musical jam space, and an artist space.
 Shot of ANDLight Space.
Shot of ANDLight Space.


Admittedly it isn’t always ideal to work in a space where the retail and design teams have to operate within the same space as fulfillment and warehousing. But we agree about the numerous benefits of the “all under one roof" approach: Teams remain tightly knit, proximity promotes interaction, and the coordination between teams remains easier to orchestrate.

A cooperative flow of activity and energy connects each department. Nowhere is the ideal more visible than within ANDLight’s large assembly room.
---
Catch Lukas in conversation with Ted (co-founder of Poketo) about his creative journey and more right on your IG feed via IG Live Thursday 9/12 @ 6 PM PST.
Grab a copy of the book here.






































































